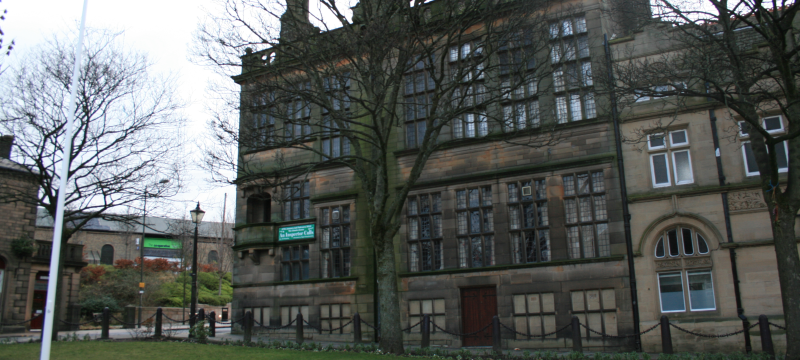

|
 |
Norfolk Square |
Partington Theatre Norfolk Square |
Nat West Bank Norfolk Square |
| Old Co-op Building Norfolk Square |
Water Trough Norfolk Square |
| 1930 | .jpg) This photo is probably around the 1930s, Bank House on the left with the District Bank sign, war memorial in Norfolk Square and Partington Theatre, right. |
| 1932 | Kelly’s Directory Glossop Liberal Club (John H. Cuthbert, sec.), Henry street. T N 66 |
| 1950 | 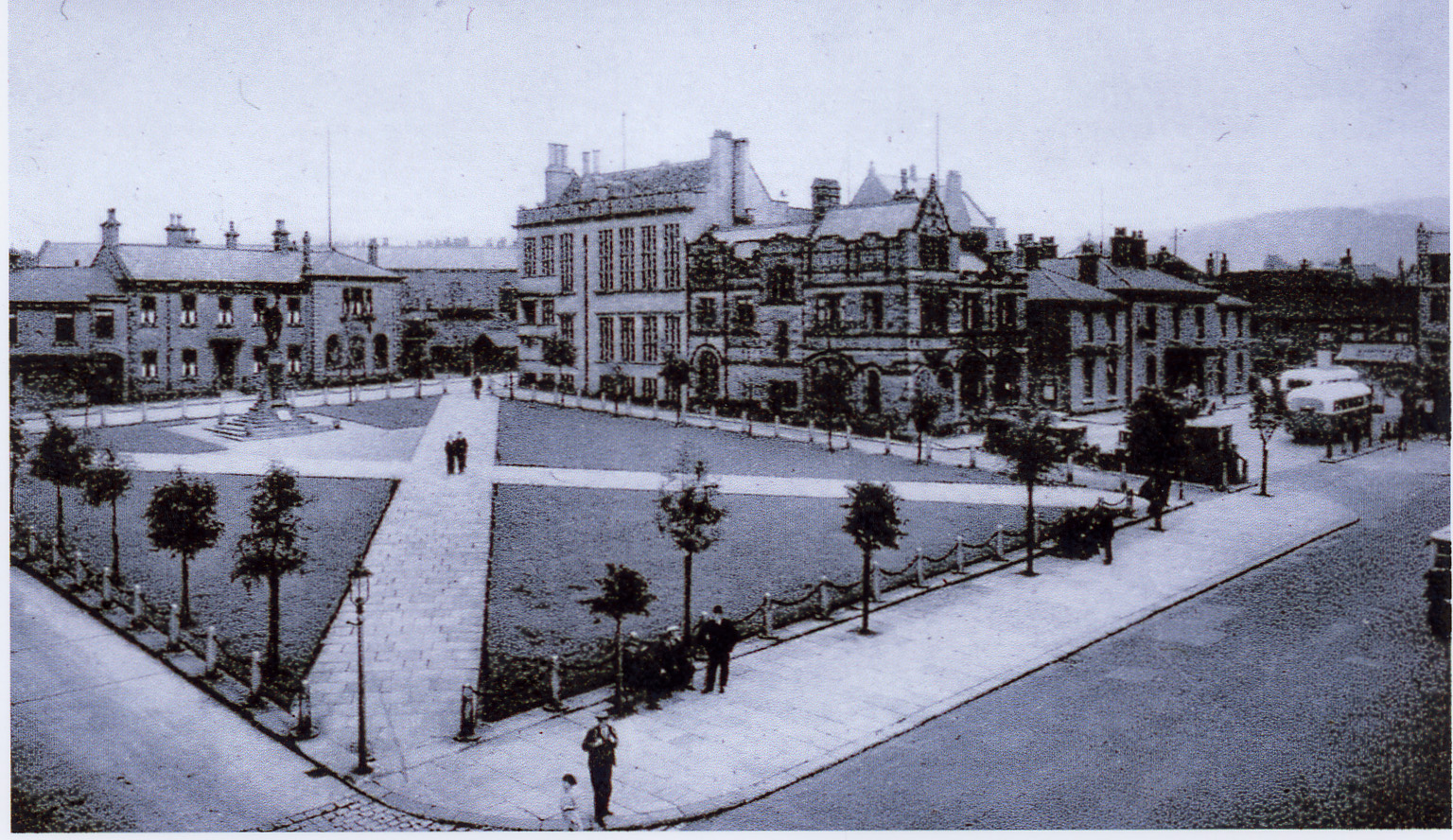 Norfolk Square, Partington Theatre, Nat West Bank and Norfolk Arms. What was the street called on the far left? Image from a digital collection by Bert Baker. |
| 1974 | 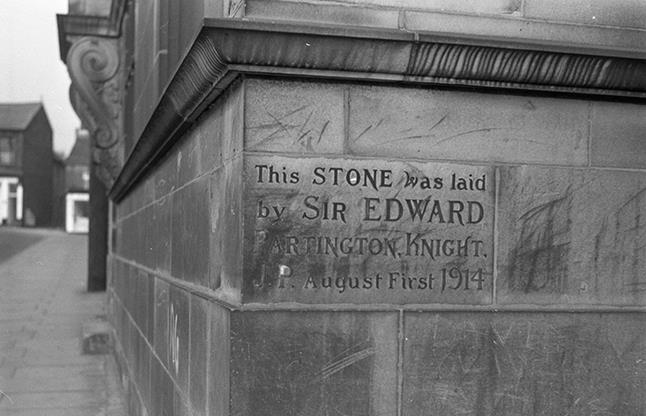 Once a year the Glossop and District Photographic Society would hold its annual exhibition in the Town Hall. For a bit of fun Cliff Hales would occasionally make a quiz, with some "mystery" photos of Glossop, and a modest prize for the winner. This photo is from his 1974 quiz, photo courtesy of Cliff Hales. |
| 1978 | 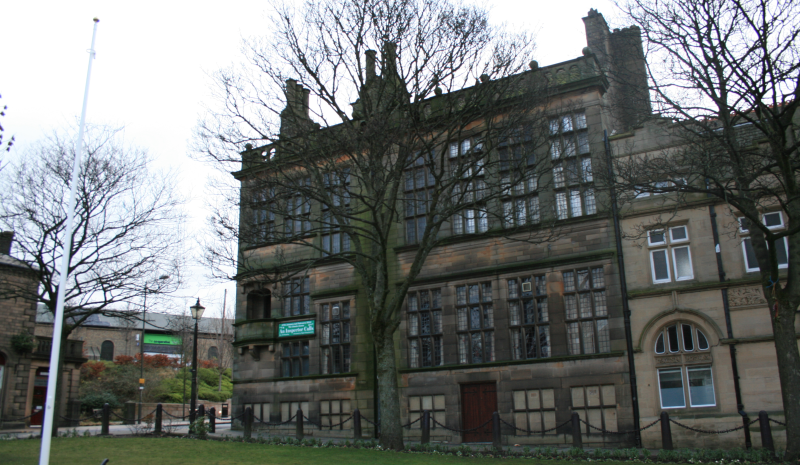 English Heritage Grade II Listed Building Includes: Partington Theatre NORFOLK SQUARE. Liberal club, now theatre. 1914. By Paul Ogden. Ashlar with ashlar dressings and brick to rear. Stone slate roof. End and ridge stacks with alternating plain and barley sugar shafts. Corner site. EXTERIOR: 3 storey with basement. Moulded sill and lintel bands to most windows. Cornice and arcaded parapet with ball finials and moulded sill bands to both principal fronts. Entrance front to Henry Street 3 storey topped with large end stack recessed behind parapet. Asymmetrical 4 window front. Recessed segment headed doorway to left with double plank doors and ornate iron hinges and 2 large console brackets supporting balcony with parapet. To right single light window with transom and beyond two 3-light cross mullion windows. Above 4 cross mullion windows arranged 3:1:3:3, that to left with balcony. Above again central round headed niche in moulded surround with flat hood. Norfolk Square front has irregular 7 window range, all 3-light cross mullion windows, those to the upper floor right taller. Off-centre doorway at basement level with double plank doors and ornate iron hinges, to right 2 windows and to left 4 windows. Above five 9-pane cross mullion windows, with to right 2 smaller 6-pane windows one above the other then corbelled balcony with arcaded entrance and canted hood. Top floor has 7 tall 12-pane cross mullion windows and 2 similar 9-pane windows to right. Front divided by recessed downpipe with hopper. INTERIOR: not inspected. (Buildings of England: Pevsner N and Williamson E: Derbyshire: London: 1986-: 219). © English Heritage 1978. The National Heritage List Text Entries contained in this material were obtained on 30/12/2013. The most publicly available up to date National Heritage List Text Entries can be obtained from www.english-heritage.org.uk. |
| 2014 | 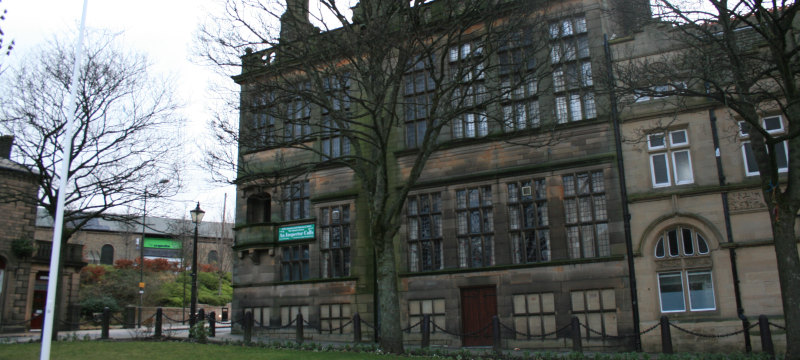 Photo taken in 2014 by Glossop VAH. |