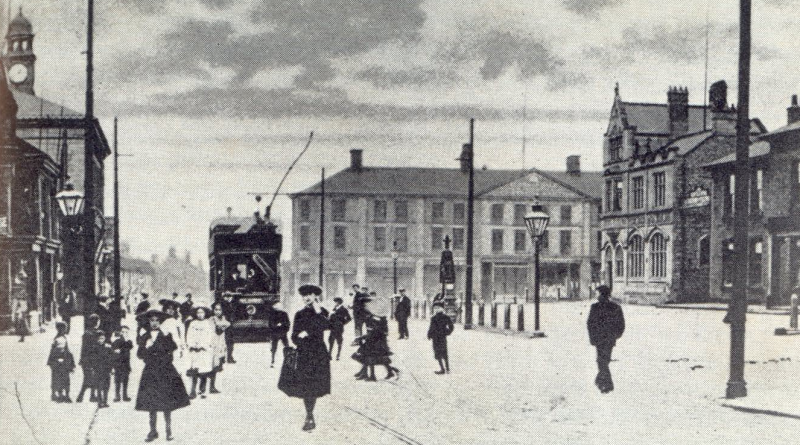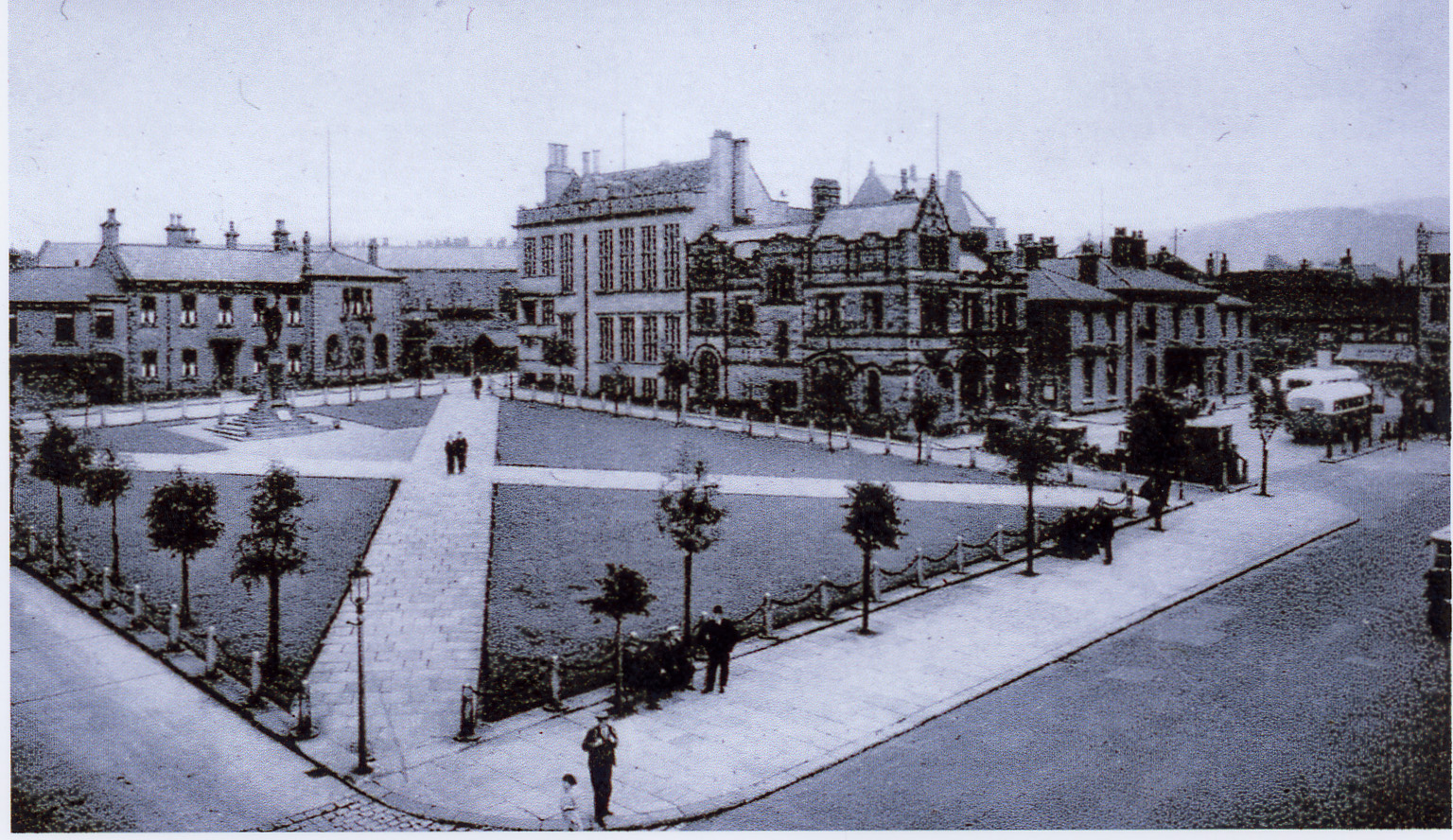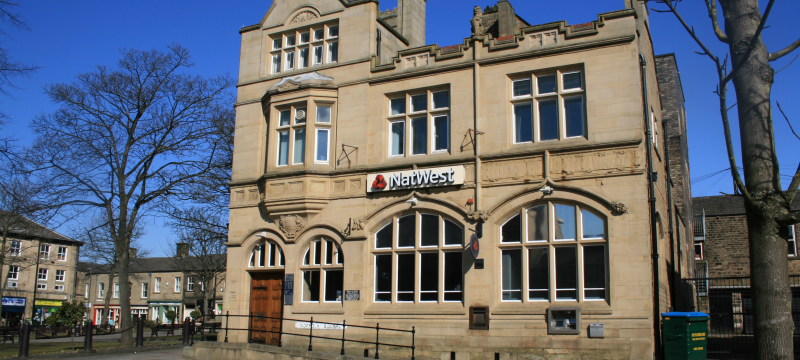

|
 |
| Partington Theatre Norfolk Square |
Nat West Bank Norfolk Square |
Telephone Boxes Norfolk Square |
| Heron Foods 9-11 High Street West |
Vacant 7 High Street West |
Cancer Research UK 5 High Street West |
| 1901 | Census The Manchester & County Bank occupied by John Sidebottom 49, a Lay Reader, wife Sarah Sidebottom 51, a Caretaker for the County Bank and their daughter Florence Sidebottom 18, a Drapers Assistant. |
| 1905 | .jpg) Norfolk Square and the Manchester & County Bank. Image from a digital collection by Bert Baker. |
| 1906 |  Glossop town centre with electrified trams and decorative street lights. |
| 1911 | Census A property with 6 main rooms described as Bank Buildings occupied by John Sidebottom 59, a Licenced Lay Reader, his wife Sarah Sidebottom 61, Caretaker, married 31 years with a daughter Florence Sidebottom 28. |
| 1925 | Kelly’s Directory Manchester & County Bank Limited (branch) (W. D. Robinson, manager), Norfolk sq.(T N 135); draw on National Provincial Bank Limited, 2 Princes street, London E C 2 |
| 1950 |  Norfolk Square, Partington Theatre, Nat West Bank and Norfolk Arms. What was the street called on the far left? Image from a digital collection by Bert Baker. |
| 1974 | .jpg) Photo of (left to right), old Coop building, Norfolk Square, Nat West bank and the single phonebox. Can you name any of the cars in the car park? |
| 1978 | English Heritage Grade II Listed Building Includes: National Westminster Bank HIGH STREET WEST. Bank. 1897 with additions 1910. Ashlar with ashlar dressings to principal elevations, coursed millstone grit elsewhere. Westmorland slate roof with terracotta ridge tiles. STYLE: Elizabethan Revival. PLAN: L-plan with entrance to left of main range, banking hall to right. EXTERIOR: 2 and 3 storeys, single storey to rear. Chamfered plinth, first-floor panel frieze and sill band, second floor band. High Street front, has 3 windows arranged 1:2. All windows have mullions and transoms. 3 storey entrance bay to left has shaped gable with lion finial and datestone. Doorway to left has double panel doors, and 2-light window to right both under round-headed arches with mullion fanlights. Above canted 4-light oriel window on corbelled base, and above again 5-light window with hoodmould. Banking hall to left has 2 segment headed 4-light windows with hoodmoulds and carved stops, above two 3-light windows, with shaft between topped by rampant lion and shield on crenellated parapet. Left return has irregular 3 window front with crenellated parapet. Segment headed 4-light window to right with hoodmould and carved stops flanked by 2-light windows. To left round headed 2-light window with carved transom and mullion fanlight. Above single 2-light window and two 3-light windows, 1910 extension contains stair marked externally by staggered 3-light windows. Detailing similar to front elevation. Right return has 3 segment headed 4-light windows, and above a single 2-light window. INTERIOR: has ornate plasterwork to banking hall. © English Heritage 1978. The National Heritage List Text Entries contained in this material were obtained on 8/6/2013. The most publicly available up to date National Heritage List Text Entries can be obtained from www.english-heritage.org.uk. |
| 2004 | Photograph courtesy of Glossop & District Historical Society. |
| 2007 | The Glossopdale Townscape Heritage Initiative funded the replacement of town centre asphalt pavements with traditional sandstone slabs. Photograph courtesy of Glossop & District Historical Society. |
| 2014 |  Photo taken in 2014 by Glossop VAH. |